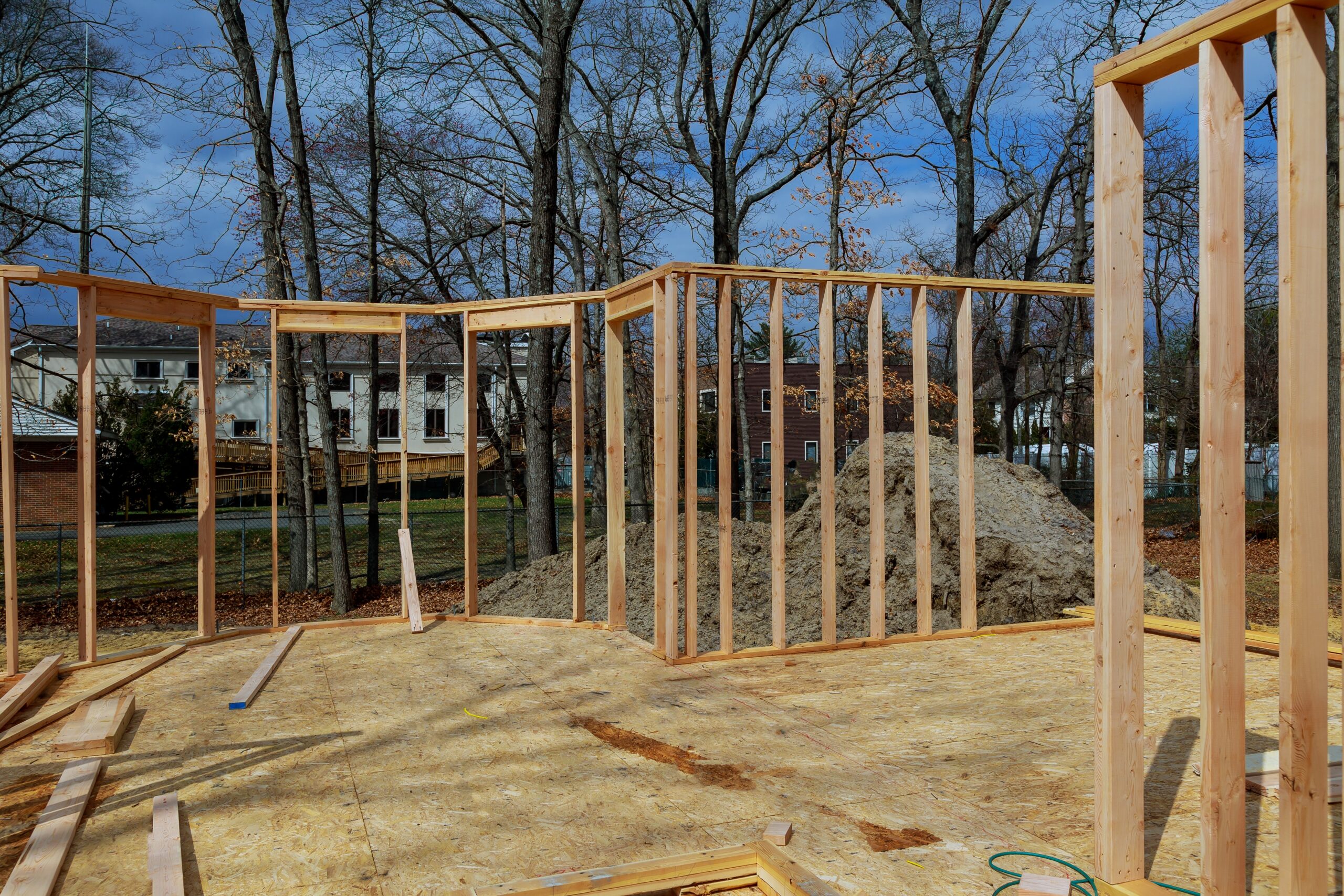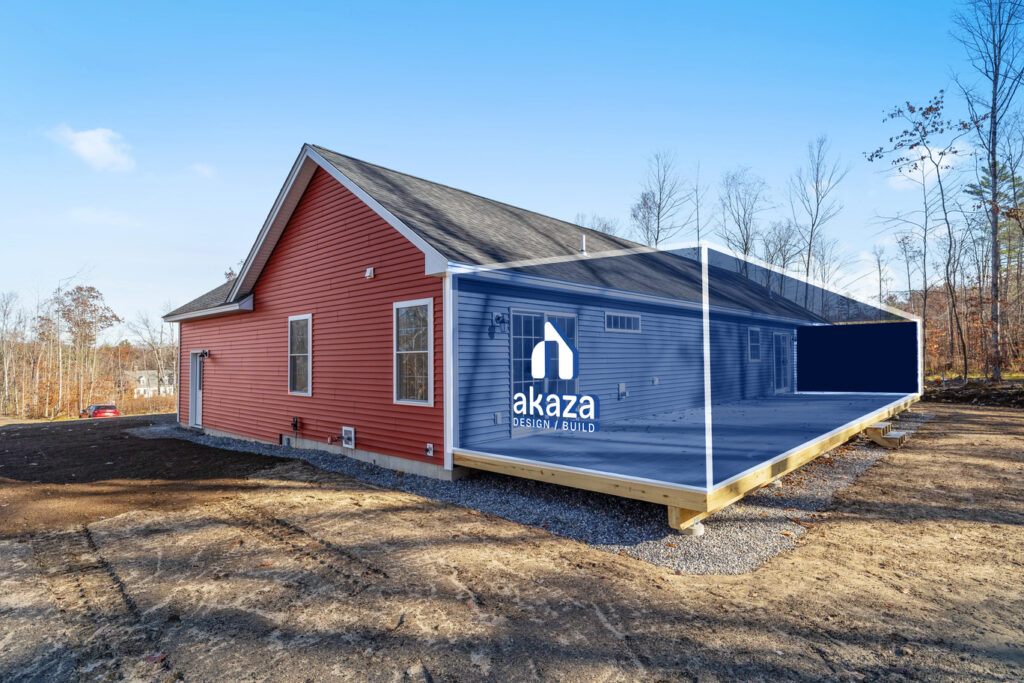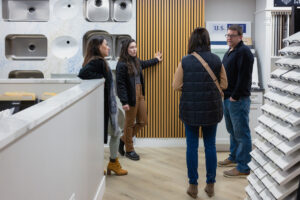Home Additions
More Space, More Comfort—Without the Hassle of Moving
Love your home but need more room? Whether your family is growing, you need a dedicated home office, or you just want extra space to spread out, a home addition is the perfect solution. At Akaza Builders, we design and build additions that feel like they’ve always been part of your home—not an afterthought.
From extra bedrooms to expanded kitchens and even second-story additions, we take care of everything, so you can focus on enjoying your new space. No juggling multiple contractors or worrying about permits—we handle it all.
Let’s talk about your home addition plans! Contact us today to get started.
We proudly serve homeowners across Massachusetts and North Rhode Island, including South Grafton, Milford, Worcester, Northborough, Framingham, Shrewsbury, and surrounding areas.

What to expect:

Consultation:
We listen to your ideas and needs for expanding your living space, ensuring we understand your vision, budget and the timeline for your home’s growth.

Design and Planning:
We create a customized addition layout that complies with regulations, seamlessly blends with your existing home while maximizing functionality and style.

Seamless Execution:
Every step of your home addition is executed with precision and attention to detail, ensuring a smooth process and exceptional results. With our client project hub, you’ll always know what’s happening, with real-time updates and clear communication at every stage.

Final Touches:
We finish your home addition with high-quality materials and attention to detail. From trim work to fixtures, every element is carefully installed to match your home’s style, ensuring it looks and feels like it was always meant to be there.
How We Bring Your Home Addition to Life
Expanding your home is a big job. We believe knowing what goes into the process can help you feel confident in your choice. Here’s how we bring your home addition to life:
1. Planning & Permitting
Before any work begins, we take care of the permits, zoning requirements, and project planning to ensure everything is up to code and ready to move forward without delays.
2. Laying the Groundwork
We prepare your property with site prep and excavation, ensuring a solid foundation that will support your new space for years to come.
3. Building the Structure
Framing, roofing, and installing windows and doors bring your addition to life, making sure it blends naturally with your existing home.
4. Inside Comes Together
Once the structure is up, we install drywall, flooring, electrical, and plumbing to make your new space fully functional and ready for use.
5. Finishing Touches
This is where it all comes together. We install trim, cabinetry, fixtures, and lighting, then paint everything to match your home so your addition looks like it was always meant to be there.
6. Project Management & Communication
With our client project hub, you’ll receive regular updates, track progress, and communicate directly with our team, so you always know what’s happening.
7. Final Walkthrough & Move-In Ready
Before we call it complete, we walk through the space with you to make sure every detail meets your expectations. When we’re done, your addition is ready to enjoy!
We handle every part of the process from start to finish—so all you have to do is enjoy your new space.
Ready to build the home of your dreams? Contact us today to start your project.
Addition and Whole-Home Remodeling Costs
- Additions
Costs range from $400 to $1,200 per sq ft for kitchen or bathroom additions. Smaller additions may have higher per-square-foot costs compared to larger ones. - Whole-Home Remodels
Start with a base cost of $80,000 for structural updates, adding the costs of kitchen and bathroom remodels as detailed above. Kitchens and bathrooms are the most significant investments in a remodel, while bedrooms and living spaces typically require simpler updates like painting and flooring.

Seamless Design & Project Management
From concept to completion, we handle it all. Your dedicated project manager takes care of subcontractors, timelines, and materials, ensuring a stress-free experience.
Our realistic 3D renderings let you preview your space before construction begins.
These are renders, not photos!
Better Quality, Greater Savings!
Discover tips, insights, and answers to your questions by following our blog. Stay informed and make the best decisions for your projects!


